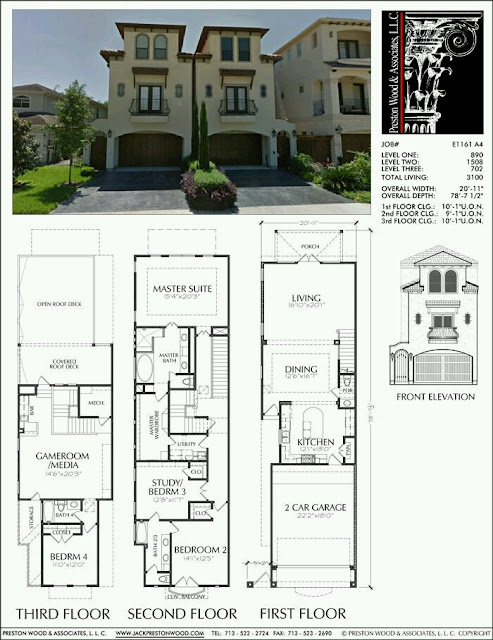السبت، 10 فبراير 2018
الخميس، 8 فبراير 2018
الثلاثاء، 6 فبراير 2018
السبت، 3 فبراير 2018
الجمعة، 2 فبراير 2018
الأربعاء، 31 يناير 2018
الاثنين، 29 يناير 2018
الجمعة، 26 يناير 2018
الجمعة، 19 يناير 2018
الخميس، 11 يناير 2018
الأربعاء، 10 يناير 2018
الاشتراك في:
التعليقات (Atom)

















































